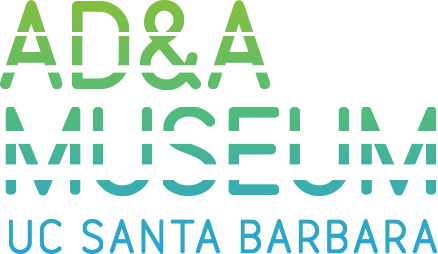UCSB professor David Gebhard (1927-1996) founded the ADC in 1963. Today it is one of the largest architectural archives in North America with almost 2,000,000 drawings, as well as papers, photographs, models, decorative objects, and furniture. The focus of the collection is the design and architecture of southern California from the late 19th through the early 21st century.
More than 275 collections and archives make up the ADC, a portrait of design in the region through the work of well-known figures such as Irving Gill, John Byers, Roland Coate, Sr., George Washington Smith, Myron Hunt and Harold Chambers, Robert Stacy-Judd, R. M. Schindler, Lutah Maria Riggs, Thornton Abell, Gregory Ain, Julius R. Davidson, Palmer Sabin, Kem Weber, Whitney Smith and Wayne Williams, Edward Killingsworth, Rex Lotery, Maynard Lyndon, A. E. Morris, Barton Myers, and Harry Wolf, among others.
The ADC has received generous support from the Getty Foundation, the Council on Libraries and Information Resources (CLIR), Brent Harris and Lisa Meulbroek Harris, as well as the members of the Museum Council.
To view a selection of online exhibitions and building collections, Click Here.
Plan your visit to our Research Room.
QUESTIONS? Contact us at: museum-adc@ucsb.edu
![]() Search the Architecture and Design Collection
Search the Architecture and Design Collection
 Robert Thorgusen house / Orange County Home Show / Shoreline house (Costa Mesa, California), 1957-1958Smith & Williams records, Architecture and Design Collection. Art, Design & Architecture Museum; University of California, Santa Barbara
Robert Thorgusen house / Orange County Home Show / Shoreline house (Costa Mesa, California), 1957-1958Smith & Williams records, Architecture and Design Collection. Art, Design & Architecture Museum; University of California, Santa Barbara
Albert Frey with car in front of Frey House #1 (Palm Springs, California), ca. 1954Albert Frey papers, Architecture and Design Collection. Art, Design & Architecture Museum; University of California, Santa Barbara
Search the Architecture and Design Collection
As archives are processed, finding guides describing the nature and contents of each collection are posted on the web site of the Online Archive of California. This database of archival collections from all over the state of California allows researchers to search in one place across multiple institutions for materials relevant to their topic. Learn more about the Online Archive of California.
Search across all the ADC's available finding guides:
Or search below
| Brewster (Floyd) photographs |
| back to top |
|
Door frame from the Edward Heller house designed by George Washington Smith |
| back to top |
| back to top |
|
Frank O. Gehry and Associates drawings for Santa Monica Place |
| back to top |
| back to top |
| back to top |
|
Johnson, Kaufmann, & Coate drawings for Saint Paul's Cathedral |
| back to top |
|
Kirkhuff & Schaaf drawing of the San Marcos building addition |
|
Kistner, Wright & Wright drawings of the Betsy Ross Extended Day Care Center addition |
| back to top |
| back to top |
|
M. L. Barker & G. Lawrence Ott drawings for the Claretian Theologate School building |
| back to top |
|
Newsom & Newsom drawings of an unidentified mixed use building |
|
Newton (William) drawings of the William F. Bessemeyer house |
|
Noerenberg & Johnson drawings for the Metropolitan High School |
| back to top |
| back to top |
| back to top |
|
University of California, Santa Barbara Campus Building records |
| back to top |
|
Vhay (David) drawings of hte Mr. and Mrs. C. H. Jackson Jr. house |
| back to top |
